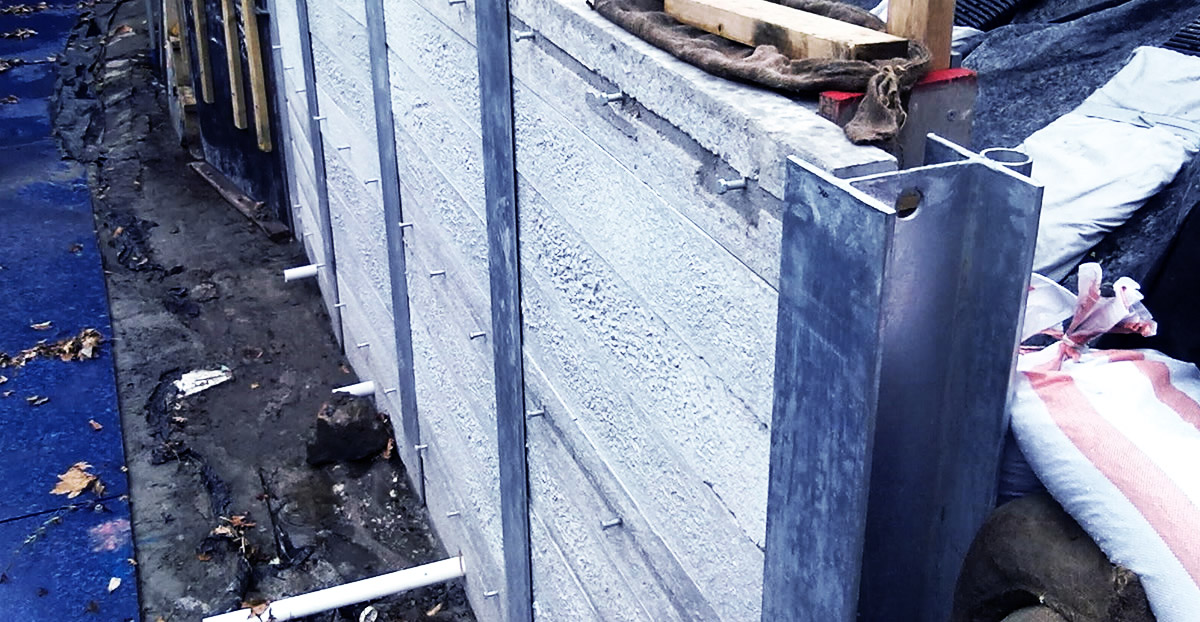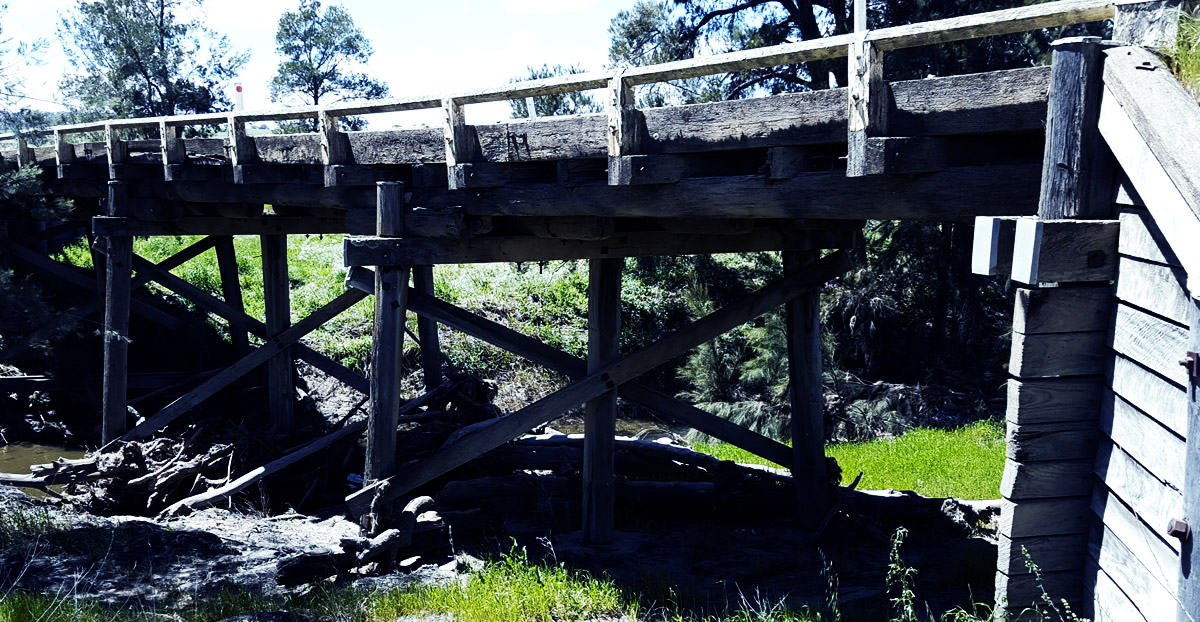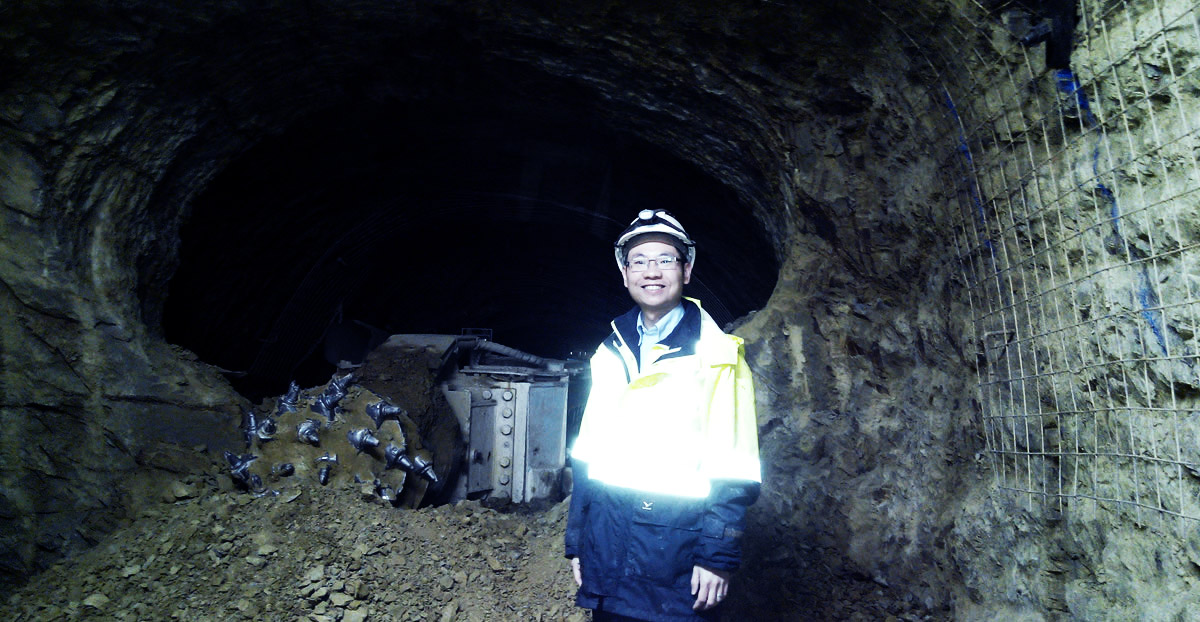CPB Contractors Black & Veatch JV appointed Geotesta to provide a geotechnical investigation and design of a concrete sleeper wall for a section of Hawthorn Main Drain between Elgin Street and Power Street in Hawthorn.
The pre-existing bluestone channel walls constructed pre 1900s were deteriorating; therefore, replacement was needed.
Scope of this project included detailed comprehensive assessment of a sub-surface soil profile and groundwater conditions from the in-situ and laboratory test results. This information was used to derive the geotechnical design parameters. The works involved:
- Drilling of geotechnical boreholes in densely populated urban environment
- Collecting soil samples for advanced geotechnical and chemical testing
- Using the numerical geotechnical computer software to refine details of the concrete sleeper walls
- Preparing design engineering drawings with AutoCAD
- Providing technical advice during temporary works
Using the test results, Geotesta assessed the soil plastic limit and liquid limit to derive the desired parameters. Geotesta were able to create the AutoCAD plan from which the client was able to determine the alignment of the proposed sleeper wall (channel width must be the same as the other), and specify the type of concrete to be used. Therefore structural steel was used as part of the construction material.




